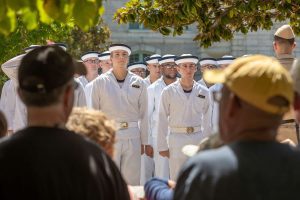The Armel-Leftwich Visitor Center is conveniently located inside U.S. Naval Academy Gate 1 near the Annapolis harbor at 52 King George Street. Pedestrian entrances are on Prince George and Randall Streets. When you stop by the Visitor Center, information specialists are there to welcome you and encourage you to view the 13-minute film, The Call to Serve, which plays daily, repeating every 15 minutes. The Visitor Center also provides guided walking and driving tours for the public and a variety of guided walking tours for private groups.
Tour The Yard
Shopping

When you purchase your Navy gear at the U.S. Naval Academy Gift Shop, Midshipmen Store, or NavyOnline, all profits support the Brigade of Midshipmen.
Get Your Navy GearDining

Grab a cup of coffee, a bite to eat, or a treat. NABSD handles all retail dining and catering operations on the Yard.
Grab A BiteAnnapolis Accommodations

Annapolis has a variety of local hotels to accommodate friends of the Academy, including parents, alumni, distinguished guests, and visitors.
Plan Your TripAccess

When you come to visit us, you must present acceptable forms of identification.
Visit The YardFor Parents

See where your Midshipman spends their days! Grab a coffee and take a tour.
Show Your SupportFor Alumni

Ready to visit your old stomping grounds? Come see us at all of your favorite spots and support the Brigade.
Walk Down Memory LaneFor Visitors

Stop by the Visitor Center and take a tour to experience all that the U.S. Naval Academy has to offer.
Let's Get Started
An Unforgettable Experience
When you shop or dine with us, you not only show your support for the U.S. Naval Academy, but all of the proceeds contribute to this effort. These important activities for our midshipmen would not be possible without our funding, so we are especially proud and honored to play our part in this.


